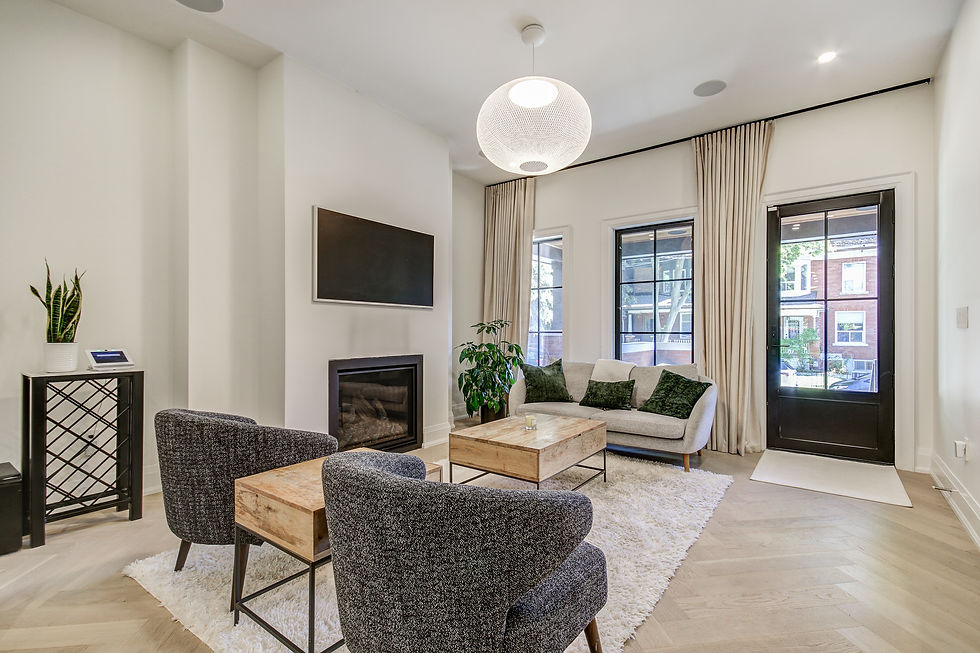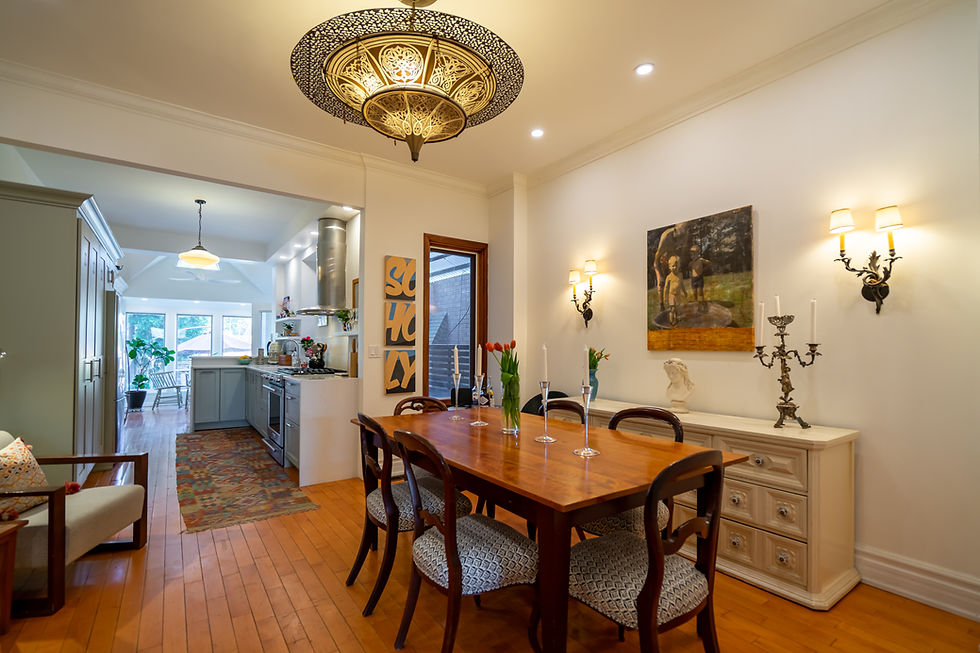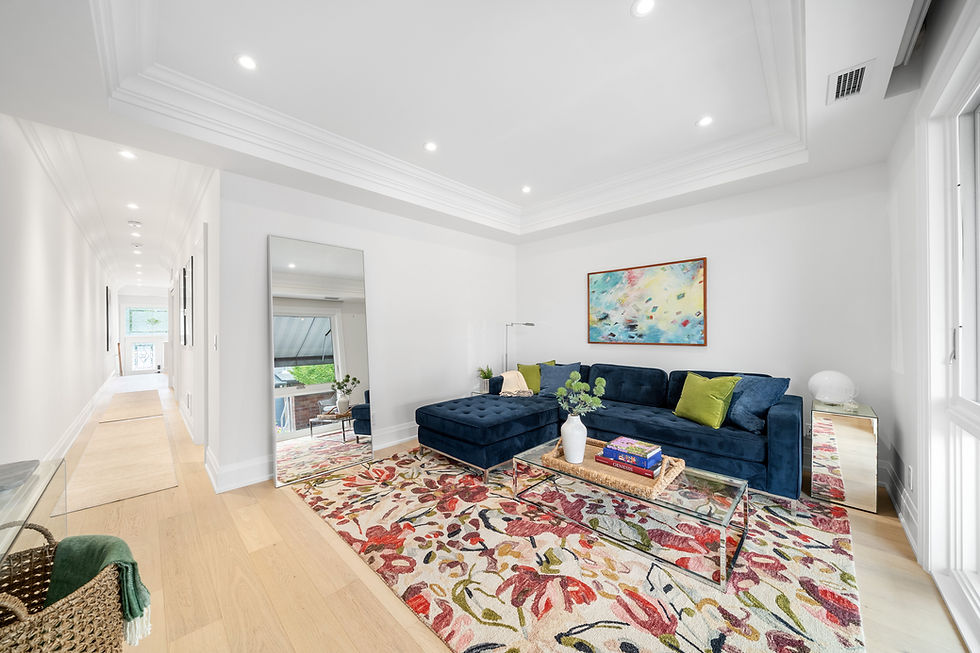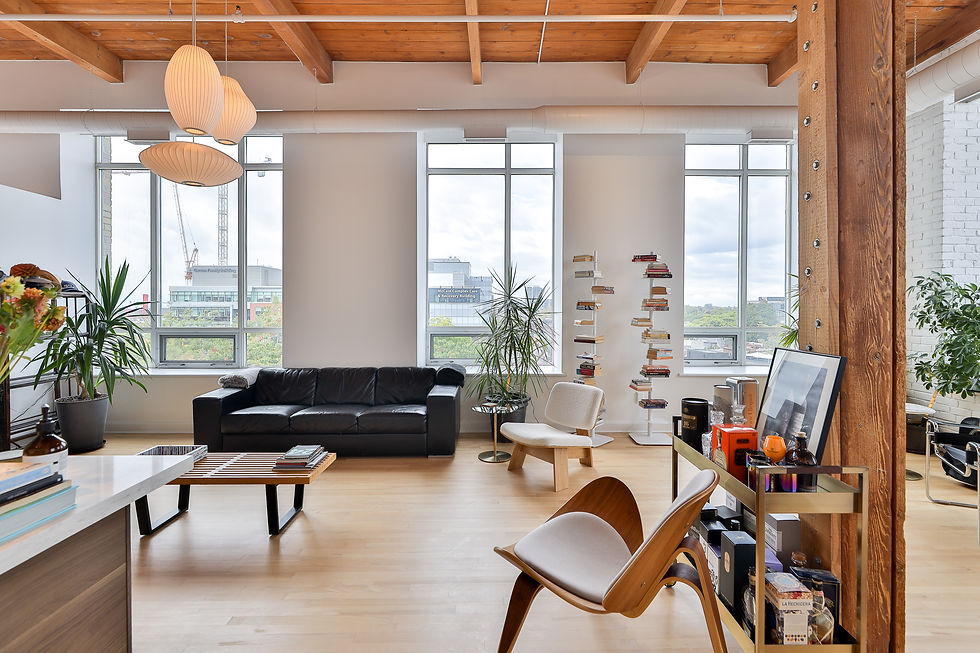Trinity Bellwoods




BELLWOODS BEAUTY
2 BED 3 BATH
Outdoor Space
Parking
Available March 15th
Live in the heart of Trinity Bellwoods in this delightful, modern brand new renovation
This light filled home features an open concept main floor with custom kitchen with gorgeous wood cabinetry, gas cooktop and integral appliances. Step into the home straight from the garage where there is a little mudroom! Upstairs you will find a generous family room and two bedrooms. The master has a spa ensuite and walk-in closet. The sizeable second bedroom has its own bathroom. The basement is high and bright and features a gym and custom laundry and a third bathroom. Walk to Queen, Dundas, Trinity Bellwood's Park
Includes one car parking




ACADEMIC OSSINGTON
3+ BED 2.5 BATH
Outdoor Space
Parking
Available Feb 2026
Tucked away on a quiet street off Ossington this three bed plus den, 2.5 bath provides soothing and calm amongst the activity of Queen West and Ossington. The living room offers high ceilings and combines academic decor with modern accents and features a working fireplace. The living room flows effortlessly to the oversize dining room and fabulous gourmet kitchen. The kitchen features sleek black cabinetry, granite counters and large centre island with gas cooktop, in-wall range and wood accents for that touch of warmth. The kitchen flows out to the sweet little backyard for ease of indoor outdoor entertaining. Upstairs you will find a super spacious primary bedroom with sitting/tv roomand ensuite with shower. Down the hall there is another full bathroom and two sizeable guest rooms. On the third floor you will find an option for a fourth bedroom or another tv room. Step out your door and you are minutes to the best part of Queen Street West and Ossington Ave. A fantastic combination of quiet living in the heart of the action!




PRIME TRINITY TWO STOREY
2+BED 2 BATH
Outdoor Space
Parking upon reques
Available Jan 5th
Right across from Trinity Bellwoods Park, this two bed plus den, two bath over two storeys is spacious, full of light and tastefully appointed. The inviting living area is over looked by the open concept kitchen. Great for relaxing or entertaining. The main floor offers a generous primary bedroom with a gorgeous view of the park and a full bathroom with shower. Upstairs you will find another large guest bedroom and an office/den and another full bath with shower. Step outside and you will find a cute deck for entertaining. Situated in the centre of all the shops and restaurnts of Ossingtion, Trinity Bellwoods, and Dundas street you will not find a better location.




OSSINGTON OASIS
2 BED 1 BATH
Parking
Outdoor Space
Available TBD
Live in the centre of it all at this oasis on Ossington
This two bed 1 bath flows effortlessly from the cook's kitchen to the living area and out to the deck that faces east. All the excitement of Ossington Ave without the noise!
The master and guest suite have plenty of custom storage space
The guest bedroom also acts as an office. Step out your door to all the shops, clubs, restaurants and cafes of the Ossington strip




OSSINGTON RETREAT
1 BED 1 BATH
Outdoor Space
Parking
Available TBD
Tucked away off Ossington Street, this private two storey 1 bed, 1 bath condo has so many wonderful features. A custom Scavolini Kitchen with waterfall island overlooks the cozy living area that walks effortlessly out to the large, private outdoor deck. The high ceilings allow for grand lighting from both the floor to ceiling windows and the impressive lighting design. A large primary suite with Queen bed includes plenty of closet space and a Juliet balcony. Step out your door and you can be on Ossington in less than a minute! A perfect little retreat amongst the action of Ossington!




TRINITY BELLWOODS CONDO
1 BED 1 BATH
Large Outdoor Space
Parking
Available Feb 20, 2026
A gem of a condo in the heart of Trinity Bellwoods. This one bed one bath is about 700 square feet with a walkout to a 400 square foot private outdoor garden oasis. The kitchen features custom kitchen cabinets, gas range and granite counters. The bathroom is freshly renovated and includes tub/shower combo. The primary bedrooms has plenty of storage with custom built cabinets. Literally across the road from Trinity Bellwoods Park, the location is unbeatable!




BELLWOODS BOHEMIAN
2 BED 1.5 BATH
Outdoor Space
Parking
Available TBD
Outstanding location just steps to all the shops and restaurants on Queen Street This 2 bed 1.5 bath offers light open spaces on multiple levels. Enjoy a conversation by the fire in the main floor sitting room or kick back and watch a move in the TV room. The elcectic kitchen style is combined with top end applicances - Wolf Range, Sub Zero Fridge and custom cabinets. Great for entertaining indoors or outdoors. The principal bedroom offers another fireplance and the massive bathroom is shared with the principal and second bedroom. Situated in the heart of Trinity Bellwoods, close to shops, The Park, restaurants, cafes and galleries.




ECLECTIC CANDY FACTORY LOFT
1 BED 1.5 BATH
Parking
Available March 2026
Over 1,000 square feet, One Bed 1.5 Bath is full of style. The sunken Living Room flows to the massive entertainer's kitchen complete with integral appliances and custom cabinetry. A large dining area with curated art allows for gracious entertaining.
The master bedroom features a bank of closets that walk through to a Spa bathroom complete with double vanity and oversize double shower. A perfect location, steps to Trinity Bellwoods park and all of Queen West's restaurants, shops, bars and cafes
Includes one car parking




SPECTACULAR CENTURY QUEEN WEST HOME
3 BED 4 BATH
Outdoor Space
Parking
Available Now
This stunning 3 bed 4 bath home features impeccably restored 19th Century details with Mid Century modern furnishings. These features combined with soaring ceilings provide a true "wow" factor. The well equipped cook's kitchen overlooks a gracious living/entertainment area and flows out to the back yard
Upstairs there is a large primary bedroom with a gorgeous ensuite including plunge bath and double walk in shower. Two spacious bedrooms complete the floor with another large guest bathroom. The top floor features another living/entertainment area with a walkout to a huge deck. Walk to Queen West in 5 minutes. Can be combined with the separate Coach house to add another bedroom and 1.5 bath
An Urban dream home.




CANDY FACTORY PENTHOUSE
2 BED 2 BATH
Outdoor Space
Parking
Gym
Concierge
Available Now
Welcome to the Candy Factory Lofts. Steps from the high demand Trinity Bellwoods neighbourhood where you will have the most popular shops, restaurants, cafes, galleries and of course the best park in Toronto - Trinity Bellwoods at your doorstep!
Inside this massive two storey loft you will find 20 foot floor to ceiling windows bathing the suite in sunlight and overlooking the city with unobstructed north views. An entertainer's kitchen with custom cabinetry, granite counter and centre island overlooks the cool and sophisticated living area. A main floor guest room with ensuite bath is intelligently designed for privacy. The master suite is on the second level and steps out to a generous balcony. Both ensuite baths feature clean lines of marble and granite finishes. The building features a gym, party room and one full guest suite complete with kitchen. Great for extra guests! An unbelievable suite at one of the most high demand neighbourhoods in the city.




BEACONSFIELD COACHOUSE
1 BED 1.5 BATH
Outdoor Space
Parking
Available March 2026
Tucked away behind the grand homes of Beaconsfield Ave, this light filled suite with sky high ceilings is seconds to Queen Street West at The Drake
Well designed to make the most of every inch of space, this suite features a full kitchen with granite countertops and stainless appliances and all brand new, stream lined furnishings.
Upstairs you will find a large, open primary with walk- in closet and bathroom with marble and granite finishes
Walk out to your large, private courtyard.
A sweet little escape in the absolute heart of Beaconsfield Village
One car parking included




TRINITY BELLWOODS PARK VIEW
2 BED 1 BATH
Outdoor Space
Street Parking
Available Feb 2026
Situated directly across from Trinity Bellwoods Park! Look out your window and see the trees! Right on Dundas and Shaw you can walk to Ossington in 3 minutes, Queen in 10 and the park and Dundas West are right outside your door! Inside you will find a warm and inviting suite with wood accents and cozy furnishings. The living room is bathed in light from the south exposure. The spacious kitchen overlooks the living area and flows to the large dining area at the back of the suite. Off the dining area is the private outdoor deck
Upstairs you will find two generous bedrooms both with ample closet space
A delightful suite in the centre of everything!
One Car Parking included




QUEEN WEST AT THE DRAKE
1 BED 1 BATH
Outdoor Space
Parking
Available Feb 2026
Outstanding location just steps from Queen Street and the Drake Hotel
This one bed plus den suite of a grand home features lofty ceilings with lovely historical architectural detailing. A gourmet's kitchen featuring custom cabinetry, gas cooktops and granite counters overlooks the gracious living area with eclectic design. The spacious and light filled den can be converted to a bedroom upon request. The master bedroom features sumptuous brand new bed linens and an ensuite with rain shower. Complete with one car parking, but you won't need it, you can walk to everything in minutes!




PRECIOUS LITTLE PORTUGAL
3+BED 2 BATH
Outdoor Space
Garage Parking
Available TBD
Light and airy, this eclectic 3 bed, 2 bath plus den is steps to Queen Street West and the Drake Hotel. The open plan sitting, living and dining area flow effortlessly to the cook's kitchen and out to the private backyard patio. Upstairs you will find a spacious primary suite with King Bed, walk in closet and spa like bathroom with soaker tub and separate shower. Up to the third floor and you will a full floor work/study area. The basement includes another family room and bedroom - great for a nanny or teenage retreat. Steps to Queen Street, Ossington and Trinity Bellwoods, this delightful home is also perfectly located to enjoy the best of Toronto living!




OSSINGTON HOUSE
3 BED 2 BATH
Parking
Outdoor Space
Available Now
This delightful 3 bed 2 bath home in the heart of Trinity Bellwoods is a breath of fresh air. The Soaring ceilings, provide light and space. The living room with gas fireplace, original art and shelves of books is a calm oaisis. The large eat in kitchen flows to the generous and well appointed dining room. A great place to host a dinner party. From the kitchen, you can walk through the main floor mud room out to the backyard. Upstairs you will find a generous primary bedroom with sumptuous bedding and two guest rooms and the main bathroom. In the lower level you will enjoy your tv room and another full bathroom. Steps to the Ossington strip with Toronto's best restaurants, cafes, shopping and bars, this location cannot be beat!




DRAKE HOUSE
2+ BED 2 BATH
Parking
Outdoor Space
Available Feb 2026
Gorgeous two storey upper steps to Queen Street and the Drake Hotel. The main floor features soaring ceilings, exposed brick accents and original wood floors. The kitchen overlooks the huge living/dining area and features, granite counters, gas cooktops and centre island. Step into the little sunroom for a morning coffee or glass of wine and look out at the grand homes that line the street. The primary bedroom is spacious and includes ample closet space. The primary bathroom features a soaker tub and separate shower. Upstairs you will find a generous guest suite and ensuite bathroom and a little den for work or yoga. Situated in the heart of Beaconsfield Village, you are steps to Ossington, Trinity Bellwoods Park and all the shops and restaurants of West Queen W




LUSH CANDY FACTORY PENTHOUSE
2 BED 1.5 BATH
Parking
Outdoor Space
Concierge
Gym
Available TBD
Step into another world of Indonesian zen style. Gorgeous curated and whimsical art and lush greens bathed in warm sunlight. Enjoy entertaining in the large kitchen overlooking the living living area. The primary suite and full bathroom are on the main floor. Upstairs is the second bedroom and office area. Step out into a gorgeous deck with deep seating, bbbq and exqusitie sunset views. With Trinity Bellwoods and the Ossington Strip at your doorstep, there is not a better location to live in Toronto!




DREAM CANDY FACTORY PENTHOUSE
1 BED 1.5 BATH
Parking
Outdoor space
Concierge
Gym
Available Now
Step into a dream Candy Factory Loft. This stunning 1 bed, 1.5 bath is a luxurious retreat in the heart of Trinity Bellwoods. Floor to ceiling windows, gorgeous wood floors and a sleek gas fireplace provide a warm inviting ambiance bathed in natural light. The gourmet kitchen features custom Italian Millwork, WOLF steam and convection ovens, Sub Zero fridge, hidden bar, honed marble island and island seating for 5. Ideal for entertaing while cooking.
Upstairs you will find a spectacular primary suite that walks out to the 285 foot terrace with bbq, killer views and yes - an outdoor tv. Every design feature of this suite is beyond meticulous. Step out your door and you are in the heart of Trinity Bellwoods packed with shops, bars, restaurants and more!




BRIGHT & LIGHT CANDY
FACTORY
1 BED 1 BATH
Parking
Juliette Balcony
Gym
Concierge
Available 2026
Sun filled south facing Candy Factory Loft! One Bed, 1 Bath. Gleaming hardwood floors, copper and wood accents, juliette balcony and cooks kitchen. Simple and soothing decor. Steps to Trintiy Bellwoods Park.




LITTLE PORTUGAL VIEWS
2 BED 2 BATH
Parking
Outdoor Space,
Concierge, Gym
Available Now
Living in The Carnaby Lofts is a dream for creatives with demanding hours. Located in the West Queen West neighborhood (named by Vogue as one of the best in the world to live), the convenience of this location has earned it a walk score of 96. Not only are you steps away from some of the best restaurants, bars, shops, parks in the city, this building also provides residents the ability to get groceries, wine, beer, Starbucks, dry cleaning and physiotherapy all without needing to go outside. This means that after a long day, everything you need is right here at your doorstep, waiting for you to get home and unwind with ease. This unit is a classy 2-Bed/2-Bath + den/servery that comes with top-tier memory foam mattresses, a 65” Samsung QLED Smart TV, a gorgeous live-edge wood hydraulic standing desk, a state-of-the-art fitness facility, a BBQ terrace, parking and 24/7 concierge services. Not to mention the incredible view from your balcony! You will not find a more spectacular place to take in Toronto’s impressive skyline. In terms of travel, you are located just north of the Gardiner Expressway which makes driving to studios anywhere in the city a breeze. If you have a busy schedule, but still want to make the most of what Toronto has to offer, this is the home for you.




BEAUTIFUL BEACONSFIELD
2+BED 2 BATH
Garage Parking
Outdoor Space,
Available February 2026
This beautifully appointed home offers a rare blend of warmth, design, and functionality. A sunken living room with wood-burning fireplace opens to a private, tree-lined backyard—an ideal spot for morning coffee or evening cocktails. Mid-century details and curated furnishings provide an inviting backdrop for both relaxing and entertaining.
The main floor flows effortlessly from the cozy lounge to a fully equipped kitchen and generous dining area. Upstairs, two serene bedrooms are paired with a bright den featuring a sleeper sofa—perfect for additional guests or a peaceful work-from-home setup.
Occupying the entire third floor, the primary suite is a luxurious retreat complete with spa bath, soaking tub, and walk-in shower. Crisp linens, soft light, and thoughtful touches throughout promise a restful stay.
Located steps from Trinity Bellwoods Park and vibrant Queen Street West, you'll be surrounded by Toronto’s best cafés, restaurants, galleries, and boutique shops. Garage parking included.




CRAWFORD BEAUTY
3 Bed 2.5 Bath
Parking
Gym
Outdoor Space
Available Now
Welcome to Cream of Crawford – A Sophisticated Red Brick Custom Brownstone This executive home offers an exceptional blend of luxury and convenience, just steps from the park, top restaurants, and premier shopping in one of Toronto’s most sought-after neighborhoods.
Designed with elegance in mind, it features high ceilings on all floors, creating a bright, airy atmosphere. The chef’s kitchen is a true centerpiece, boasting Calcutta marble countertops, Sub-Zero refrigeration, and high-end appliances, seamlessly flowing into the dining space—ideal for entertaining.
Luxury Finishes:
• Second floor: Three bedrooms, two bathrooms, and a laundry area for added convenience.
• Bathrooms: Heated floors for a spa-like experience.
• Bedrooms: Blackout curtains ensure restful sleep.
• Flooring: White oak herringbone throughout.
• Security: Monitored system for peace of mind.
For fitness enthusiasts, the private gym in the basement features an exercise bike and rubber matting, perfect for personal workouts or private training sessions.
With its prime location, refined finishes, and thoughtful design, Cream of Crawford embodies modern luxury and timeless charm




SIMPLY SHAW
2+ BED 2+BATH
Outdoor Space
Available TBD
Discover a one-of-a-kind living space in the vibrant heart of Trinity Bellwoods. This uniquely designed home blends eclectic charm with modern comfort, featuring a light-filled second-floor studio space ideal for yoga, dance, or creative pursuits. The lower level offers a private bedroom complete with its own kitchen and bathroom—perfect for guests, a rental suite, or a serene personal retreat. With bold design choices and an unbeatable location steps from Trinity Bellwoods Park, Queen West, and Dundas Street, this home is a rare urban gem.




LIGHT FILLED UPPER
2 BED 1 BATH
DEN
OUTDOOR SPACE
STREET PARKING
Available Now
Fantastic upper suite in the heart of Trinity Bellwoods. Streamlined, modern decor is bathed in natural light. The kitchen and dining area are open and breezy and flow to the living area that steps out to a generous deck. The bedrooms feature crisp linens and the shared bathroom
offers a double shower and sleek marble accents. Steps to Trinity Bellwoods Park, the location is unbeatable!




BRIGHT BUNGALOW
1 Bed 1 Bath
Outdoor Space
Parking available
Brand new renovated space with gorgeous backyard. Walk into the light filled space with a gorgeous, modern and sleek custom kitchen at the front that overlooks the eating nook. Watch the world go by while having coffee in the morning. At the back of the house is a large living area that opens out to huge backyard with two seating areas. The primary suite is spacious and features a large walk-in closet. Situated in the best part of Ossington/Little Portugal, you can walk to the Ossington strip, parks, Queen Street and Dundas in minutes. An exceptional retreat in the heart of one of the best of Toronto's West End neighbourhoods










